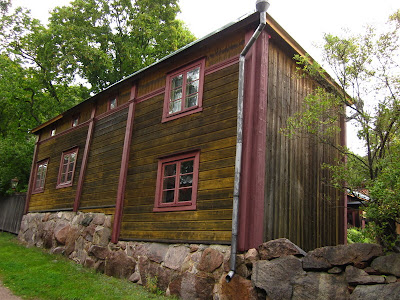Before I leave the topic of Finland to jump into Sweden, the city of Turku has a noteworthy development. It's not new, quite the opposite. It's the few remaining wooden houses that survived the Turku fire of 1827. The Luostarinmäki open air museum is a village with buildings dating back to the 18th century. They are beautifully maintained and represent excellent examples of traditional Finnish wood working techniques.
The interiors of the structures are furnished with furniture and tools of the era. Traditional craft workers dressed in period clothing demonstrate the wood working, weaving and shoe making techniques from the structures that were originally built for this purpose. This building made housewares - Turku's early version of 'Crate and Barrel'.
Most of the buildings are open to visitors but they discouraged pictures in the shop areas. From room to room and building to building the structures have various construction techniques. Some where stacked log structure is exposed and visible, but most with a vertical clap board siding.
The living spaces had a smooth wall surface, sometimes papered. In the case of this bedroom builders used newspaper. There was scant information at the museum about the techniques used, so I have to infer that this was either for ease of cleaning or to better reflect light. Spaces are small and ceilings are low, but there is an attention to daylight with large window openings and shallow room widths.
Very few of the houses are painted. This one must have been a more wealthy resident. The other buildings are clad in wood that is coated with tar as a preservative.
Water was a precious commodity in a house with no internal plumbing. Techniques we call 'sustainable' today were standard practice on these buildings. The grass roof would have helped insulate the buildings in winter and summer and the rain barrel water would have been used for cooking and cleaning.
The only 2-story structure in the village was a boarding house for weary travelers.









No comments:
Post a Comment