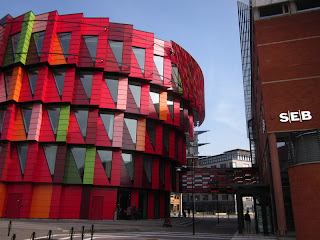It appears that the City Administration has successfully changed course from a city focused on shipping and industry to one supported by tourism, education and technological expertise. But there is still work ahead of them. The Western Harbor area suffers from limited transportation connections to the city center and a city core that is active day and night throughout the year. Projects in Hyllie, Augustenborg and further development in the Western Harbor aim to strengthen these connections, to build on the momentum from Western Harbor's success (both financially and environmentally) and to preserve the city's status as a leader in sustainable development.
 |
| Siemens press picture of the Øresund bridge and wind farm |
Copenhagen aims to infill their urban environment with new development, but with the bridge in place, Malmö is physically closer to its center than its nearest suburbs and there is room to grow. The first stop on the train once visitors cross the bridge is the Hyllie station. It is here that the City of Malmö has plans to build a major new development.
City of Malmo promotional video
HYLLIEA new transit oriented development of 8,000 residential units and 8,000 offices is planned for this greenfield site south of Malmö at the Hyllie station. A convention center and arena opened in 2008 kicking off the development activities. The Emporia shopping center designed by Wingårdhs Architects is under construction and completion is anticipated some time next year.
 |
| Wingardhs |
 |
| Photo credit |
To a large extent, and from a new construction sustainability perspective, the design and construction industry in Sweden is self-sufficient. It requires less incentive and stimulus from the city than it has in years prior. Recently, international attention has turned to the challenge of energy upgrades to existing buildings. Here again, Malmö has taken a proactive response to this challenge.
 |
| Green roof, PVs and rain gardens at Augustenborg municipal building |
 |
| stormwater overflow area |
 |
| Masthusen Master Plan - Kanozi Architects |
The trip to the Western Harbor requires a bus ride or a 20 minute walk from Central Station. The public transportation, or lack thereof, does stand in the way of the potential for this area. But the 3,000 residents in the Bo01 development alone are not enough to justify the expenditures for a tram, subway extension or more frequent buses. The University and new businesses are cropping up in all corners. And more residential mixed-use development is either in planning or under construction.
City of Malmö - Western Harbor Master Plan
The Masthusen area places an additional 1,000 units of housing, offices, educational buildings and retail on the site southeast of the turning torso tower and just south of the planned central park. The mixed use aspect of the proposed master plan will help to infuse the area with off season daytime activities and some much needed night life. The Fullriggaren block, primarily offices and residential buildings is currently under construction. It, together with the Kappseglaren area will add another 1,000 units.And this is just a sampling of the activity on this peninsula of land. There are too many to mention all of them here but they are available on the city Western Harbor site. Based on the master plan below, which shows unit counts by block, at full build-out the Western Harbor will have more than 10,000 housing units. Combine that housing with the new university and numerous business moving into the area and you have a small city within the city built at a comparable density and following the strict environmental standards established for the Bo01 project.
Housing plan diagram from City of Malmö





















