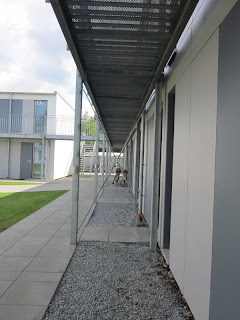Considering it’s population is less than 50,000 people and it’s a fairly rural location, one wouldn’t expect Herning to be at the forefront of energy innovation in Denmark. The Danish Ministry of Climate piqued my interest in Herning when they listed it as one of six “eco-cities” in the country. What I found on the “Climate Buildings” web site surprised me. http://www.climatebuildings.dk/herning.php
Not only is the city supporting hydrogen fuel cell research, they are implementing the technology and targeting more aggressive CO2 targets than mandated by code.
Herning has a vibrant tree-lined pedestrian promenade and a central plaza activated by cafes, farmers markets and the town hall. While there I visited a sustainable 48 unit residential development, the freshly opened DGI Herning Huset complex, Herning municipality and the H2 College student housing projects in nearby Birk.
48 UNIT HOUSING DEVELOPMENT

This trip to Ydunsvej on the western outskirts of Herning bore little fruit. Armed only with the brief project summnary from one web site, I was prepared to observe only the surface features of the development. What this building illustrated to me was Denmark’s integration of sustainability into the process of all projects. The building design is unremarkable. The development was likely completed between 5-10 years ago. It faces a well-tended municipal green belt and the southern roof is adorned with an array of 30 or 40 PV panels. There are trash sorting facilities, a parking lot of porous paving and resident bike facilities (these appear to have been expanded to accommodate additional riders). Judging by the number of motorized chairs charging in the lobbies, the development has a large population of elderly residents.
By outward appearances, this building was successful. The developer and architect did not set out to save the world or reach dizzying heights of design excellence on this project. It was a building designed to meet the needs of the client and the municipality. What makes it remarkable is the relative simplicity and ease the team meets these requirements. The design is likely the US equivalent of a LEED Platinum building. Danish teams are doing this sustainability stuff in their sleep!
DGI HERNING HUSET
With a location right at the center of town, I literally just happened upon this complex of Fitness Center, Hotel and Apartments. I don’t know much about it so I’ll be quick. The design is playful, modern and open. The facility is open to the public. Like most things in Denmark it isn’t cheap (55 DKK/day or about $11 US for adults.) But the facilities are incredible. The pool area alone includes diving boards, lap lanes, trampolines and climbing walls – 3 out of 4 of these are a thing of the past in US pools thanks to our own pool of well-educated lawyers. This kind of mixed use development enriches the interior of a city and makes it more livable regardless of its sustainable credentials.
HERNING MUNICIPALITY
Herning prepares annual reviews of the total municipal carbon output. They monitor and publish the output of over 100 companies for the purpose of tracking municipal performance on the targeted CO2 reductions. They have built a district heating infrastructure using the reject heat from power production (see details in DENMARK POWER GRID page). More than 70% of homes are heated by this system. This contributed to reducing the municipality’s annual CO2 emissions per inhabitant to less than half the national average. By 2030 Herning has pledged to reduce all greenhouse gas emissions (including methane, N2O and CO2) 35% by 2030. They plan to hit 25% of the CO2 emissions as early as 2015.
H2 COLLEGE STUDENT HOUSING
The H2 College campus is part of a complex of gleaming white buildings that unites culture, business and education. Within the complex stands a prototype building by Utzon, several museums, an innovation center full of incubator start-up companies and the respected Aarhus University.
The slick 2-story student housing boxes of H2 College are oriented in a courtyard cluster with resident access from the courtyard side. There are three new buildings each with 22 units. They were designed to German passivhus standards so achieve 5 times the energy efficiency of a standard building (see facts below).
They were designed using hydrogen fuel cells as batteries for wind generated power . These cells power all electrical devices in the unit. With higher insulation values and air tightness the design requires space heating only on extremely cold days. What are other design features (heat pumps, heat exchangers, water conserve?)
Building façades are uniform from building to building so are not dependent on solar orientation. The stairs and balconies serving the second floor residents are steel grating providing shaded day light to the lower units. I’m curious about the performance of the buildings with south and west facing windows. The courtyard configuration takes advantage of the serene views surrounding the college farm lands (and the not so serene views of the DONG Energy power plant to the south).
The architecture firm Aarhus Arkitekterne designed and Boligselskabet Fruehøjgaard developed and built the student housing blocks.
FACTS ABOUT PASSIVE HOUSES
Passive houses are characterized by good climate and good economy. First, you can build at prices that match the price of ordinary standard housing, and you achieve an economic benefit through the extremely low energy consumption. The requirements for passive houses are significantly stronger than for low energy houses - and the three main ones are:
· The heat demand for space heating purposes must not exceed 15 kWh/m2/year, which corresponds to approx. 20 percent of heat consumption in a normal housing
· The properties must be extra tight: Air density (infiltration by pressure test n50) must not exceed 0.6 h-1 (from 0.3 to 0.4 l / s / m ²)
· The total primary energy needs, incl. entire energy consumption of household and entertainment must not exceed 120 kWh/m2/year.
Partner links
Aarhus Architects
Consulting Engineer Nira |
Sponsor Danfoss |
Micro power plants Dantherm Power |
Electrolysis Plant GreenHydrogen.dk |


























