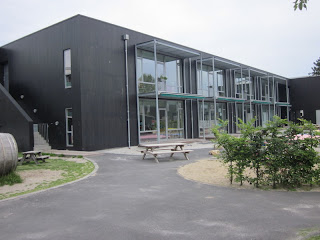Copenhagen is a vibrant city with a progressive attitude open to innovative concepts. Modern buildings stand comfortably astride centuries old buildings. Renovating existing buildings is not new to the city's architects.
Typical of housing development of the early 1960's, Gyldenrisparken was designed as a complex of 4-story residential buildings that fully embraced the modernist ideals of the era. Structure was expressive, ornament was shunned and its identity was derived by its pure functionalism. Over time the buildings' luster faded. The precast concrete panels were stained with rust, paint and grime of 40 years. In their revamping of the development, the design team of Witraz and Vandkunsten respected the original design while recognizing some of its shortcomings. The design upgrades the energy performance of the existing buildings and incorporates new serpentine day care and nursing home facilities forming the heart of a cradle to grave community.
Of the 11 existing buildings on site, 7 of the exterior renovations are completed. The remaining buildings are scheduled for completion at the end of 2011. Schedule delays will push that date into 2012. Interior renovations will include replacement kitchens, remarkably, while residents are living in the unit.
A focus of the renovation is on security and community building. Light boxes provide visibility in 180 degrees from the residences. The architect has incorporated these boxes into the short ends of the buildings. This successfully creates a 24-hr resident surveillance of the east-west pathway through the site. The existing dense shrubs between the buildings have been removed to increase visibility.
Another significant structural modification to the existing buildings was to add .5 m to the existing balcony width for additional functionality. Witraz replaced solid panel balcony railings with translucent glass and increased the height of exterior windows to accommodate for the reduced light penetration into the building. Residents also have the option to enclose the balcony (for additional cost) as pictured above. Kitchens will be replaced with new cabinets, fixtures and finishes. Renovations are underway. Remarkably, and as a testament to Lejerbo's successful communication with the residents, the existing buildings are being renovated while they are in-situ.
In accordance with the Denmark social housing funding requirements, the housing units are divided into thirds; one third social housing, one third co-operatively owned and one third privately owned. This is supported by changes to existing unit size. Southern buildings were revised from 1 and 2 room to 3 and 4 room units (75 m2 and 85 m2) to attract a greater variety of tenants.
The northeastern building is planned as a day use facility for children age 5-18. The residents from this building are now living in temporary housing at the west side of the site.
A small number of the existing 60’s era yellow 1-story buildings remain. Others have been demolished to the concrete slab.
An existing retail space of 5 or 6 units on the east side of the site is not currently part of the project. This is unfortunate. Due to its prominent location it can be viewed as a gateway to the development. The community has a need for a large cultural center and gathering space that this building could serve. Lejerbo currently rents one of the retail spaces for community events and meetings. At approximately 50 person capacity it is not adequate for whole community events.
DAYCARE AND NURSING HOME BUILDINGS
The new daycare facility is Copenhagen's first building to be constructed under the "Passivhus Standard" requirements. The classrooms and outdoor play areas are oriented to the south with large shaded storefront glazing. The north side walls are heavily insulated with punched openings into the office and support spaces. Both new facilities are designed with a green roof of sedum and succulents.The nursing home residences are 5 clusters of 16 formed around courtyards. The residential units are bright, high-ceiling spaces with views to the exterior. The interior environment is open and transparent with sliding glass partitions, brightly colored finishes and full-height windows to the exterior.
SUSTAINABILITY
Despite the elevated sustainability features incorporated into the new buildings, the design of the utilities infrastructure remain independent of the existing buildings. This seems a missed opportunity to knit them together into a broader water and energy savings concept. There is no treatment or storage of rain water on site.
Residents are slated to receive a “sustainability package" that includes aerators for faucets, CF light bulbs and a free information session to teach ways to save money on utility bills.
Waste: Plans for an underground waste Envac system for west side of the site only. Not sorted (trash only). Lejerbo has had difficulty explaining the benefits of sorting.
Energy:
Existing buildings exterior cladding increased the R-value of the building and provided a continuous air barrier. as a result, these buildings were retrofit with exhaust shafts to maintain the air quality and humidity levels within the unit. The Day care building was the first to be constructed under Copenhagen’s Passive House standard.
Client: Lejerbo, Gl Køge Road 26, 2500 Valby
Contact: Nina StokholmSchedule: 2005-2010
Design Team: WVW (Witraz, Vandkunsten, Wissenberg), EKJ, Dyrlund Sørensen A / Scontact: Per Zwinger, David Buelow, Kristian Rehder
Location: Gyldenrisparken, 2300 Copenhagen S
No of units 430
Pop density: 1000 people.
New nursing home facility (7,000 m2)
Day care facility (1,100 m2)
Design start: 2005
Construction start: 2009
Link to translated story in Politiken newspaper.
http://www.microsofttranslator.com/bv.aspx?from=&to=en&a=http%3A%2F%2Fibyen.dk%2Fgadeplan%2FECE1097994%2Fansigtsloeft-bringer-boligblokke-til-ny-aere-og-vaerdighed%2F
Link to Architects site
http://www.witraz.dk/
Social Housing Association information:
http://www.lbf.dk










No comments:
Post a Comment