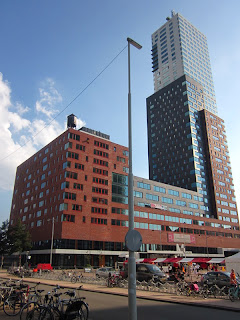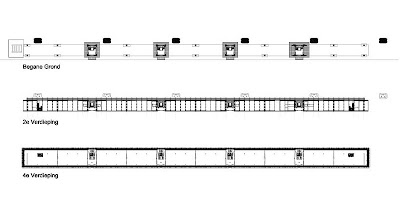This title is more than just a tally of the number of Helsinki postings on this page. It's what's just arrived and is on the way for Helsinki. It's like Rocky III where the champ has been knocked down by his opponent and he's looking for that "Eye of the Tiger" competitive edge. Only in this series, Helsinki's opponent is not the powerful Russian (that was Rocky IV) or even Clubber Lang (it's hard to imagine Sweden as Mr. T). This time the competition is global and harbors all over the world are competing for the shipping business that drives growth in their city.
Public access to the waterfront plays as much a part in the Helsinki waterfront planning as does the need for a cutting edge shipping terminal. I'm seeing a clear pattern across the European continent of shipping terminals turning over to mixed use waterfront developments as drivers of economic change. Helsinki has taken the opportunity with two harbors, Kalasatama and Jätkäsaari, to bring the city to the water. With the Jätkäsaari development, Helsinki seeks to build a thriving new business and residential area that produces zero carbon.
Inland, too, Helsinki is making solid planning decisions that build its cultural capital. The Planning and construction in and around the Finnish Parliament building covers a period of nearly 80 years. The area includes a new Music Center by the Finnish firm LPR and Kiasma, the museum of contemporary art designed by Stephen Holl. From what I can gather, the concept for a public park between them did not exist until recent years. It was part of neither Saarinen's nor Ehrenstrom's master plans. It opened to the public this summer and certain areas are still under construction.
Helsinki's waterfront is an organism that grows, moves and changes over time. This overlay shows how the shoreline profile has changed in the last century. Plans for Kalasatama and Jätkäsaari are the latest in a long series of changes to this vibrant connection to the sea.
Inland, too, Helsinki is making solid planning decisions that build its cultural capital. The Planning and construction in and around the Finnish Parliament building covers a period of nearly 80 years. The area includes a new Music Center by the Finnish firm LPR and Kiasma, the museum of contemporary art designed by Stephen Holl. From what I can gather, the concept for a public park between them did not exist until recent years. It was part of neither Saarinen's nor Ehrenstrom's master plans. It opened to the public this summer and certain areas are still under construction.
view of Park from top of the Parliament Building steps.
Parliament building from Kiasma
The
designers (if you know who they are please chime in) had fun exploring the concept of the “square” in three dimensions. To take
advantage of an existing grade separation, the square terraces down from the
music center to meet Kasari. At the base of the terrace a new tunnel beneath Mannerheiminti will allow
pedestrians to flow from the train station to museums, the church in the rock and Finlandia Music Hall without crossing this major thoroughfare. It's a smart bit of planning that expands the possibilities for this area as a cultural center for Helsinki. Here you will find a good article about planning underway throughout the city.Helsinki's waterfront is an organism that grows, moves and changes over time. This overlay shows how the shoreline profile has changed in the last century. Plans for Kalasatama and Jätkäsaari are the latest in a long series of changes to this vibrant connection to the sea.
Map showing shoreline in 1902 with overlay of current shoreline (source)
I can see Burgess Meredith urging on the City of Helsinki with these words: "The population of the
Helsinki region will grow from 1,3 million to 2 million within the next 50
years. The amount of required new building is so great that it enables
developing the region's overall structure in a way which strengthens the
region's position and competitiveness as one of the Baltic Sea region's leading
cultural and technological centers and an appealing residential and business
location." YOU CAN DO IT ROCK! The words are actually from the City Planning site (except that last part). In 2006-2007 the City of Helsinki launched the master planning competition Greater Helsinki Vision 2050 seeking assistance in preparing for the anticipated population growth. From the 86 entries they selected WSP Finland's entry "Emerald". Their master plan formed the basis for the planning at Kalasatama and Jätkäsaari.
Kalasatama
Jätkäsaari
Work has started to add 15,000 new residences and 8,000 new
offices in the abandoned shipping and fishing harbor in Kalasatama (Fish
Harbor.)
The existing Helsinki Energy power plant is located on the
harbor peninsula directly west of Kalasatama. It will continue to produce power
from the 6-story high mound of coal on site and will provide the power for the new
development. Since recently completing a comprehensive network of tunnels and
pipe distribution for a regional district heating system they have a new
revenue source and can boast one of the highest efficiency ratings possible for this
type of plant. Helsinki Energy has also announced that they - working with Nokia, Siemens and others - will provide a smart grid on the site. What this actually means remains to be seen. Technology will further boost power efficiency but it has less impact on CO2. The carbon emissions for the site are not world class.
The same can be side for the design caliber of the proposed
buildings. The City of Helsinki Planning department is structured to provide master
planning for all new city development areas. Unfortunately, and apparently
because of this, innovative building designs and integrated design thinking is
lacking from the plan for this area. The metro system already serves the area and
bus route revisions are in the works. The vacuum tube waste collection company, Envac, has recently announced that their system was selected for the site, which
helps the site’s overall carbon emissions. So, sustainability is a part of the
discussion, but not the primary driving factor for the development. The site’s access to waterfront and the city coupled with the fact that views of central Helsinki from the harbor are spectacular, will
help overcome the design and sustainable shortcomings and make the development
a success.
Existing gas works buildings on the western part of the site
are leased out to artists, musicians and architects. These bold first occupants
of the harbor provide a test bed for the connectivity and functionality of the
site as a viable commercial area. One question resonates with projects of
this magnitude and timeline: what do you do with the site until the project’s
scheduled completion in 2030? The city, on this point, has hit on a winning
idea.
Arriving at the site (which is convenient due to the public transportation
connections) both signage and painted path lines on the pavement direct
visitors and indicate your distance to the waterfront. The path makes a 2.5 Km
loop around the ongoing construction activities. Along the path you have both
views to the city over the water and an 8 ft high, kilometer long, colorful
mural of publicly supported graffiti.
The wall encloses staged construction material and debris.
The likelihood that this wall would be a target for such activities must have
spurred on the idea that the city should turn it into a public amenity. By
furnishing the site with appropriate waste and storage containers while encouraging independently
scheduled and funded summer activities, Helsinki made public access to the water possible
well ahead of scheduled construction completion. Aritists (of the graffiti variety
for one), musicians, DJ's and random event planners rent the containers to store
their wares between shows. The one condition of the use of the site and
containers was that events had to be open to everyone. The frequency of
events and attendance numbers this summer, with help from social media, brought about public awareness to the site's development while opening up a new public playground.
Jätkäsaari
In 2008 The City of Helsinki and Sitra (the Finnish Innovation Fund) combined forces to address the city planning challenges ahead of them. As part of the solution, they jointly hosted an international design competition called 'Low2No' to seek innovative zero carbon solutions for one block of the Jätkäsaari harbor development. Formerly a shipping port, the shipping companies and their containers have all moved to Vuossari harbor east of Helsinki. The 100 acre site will include housing for 16,000 new residents and offices for 6,000 new jobs and construction will be finished by 2024. Plans include tram connections, ferry and cruise terminal ports, public waterfront access, a library, school, day care center, community center and a church. For the
development of the Jätkäsaari harbor, Helsinki is raising the stakes on carbon emissions, design and sustainability.
The winning entry by the team of Sauerbruch Hutton, Arup and Experientia based their strategy on a holistic view of the development that encompasses not just the buildings, climate, transportation and utilities, but also the team, the users and the life-cycle use of its buildings.
Using the inherent energies of a community and extracting it from the waste of one component and converting it to the energy needed by another. The project team is currently developing the design. Further information about the process can be found on the low2no blog.
The winning entry by the team of Sauerbruch Hutton, Arup and Experientia based their strategy on a holistic view of the development that encompasses not just the buildings, climate, transportation and utilities, but also the team, the users and the life-cycle use of its buildings.
Using the inherent energies of a community and extracting it from the waste of one component and converting it to the energy needed by another. The project team is currently developing the design. Further information about the process can be found on the low2no blog.
While I was in Helsinki, Sitra had a release party for their book "Recipes for Systemic Change". The book is available in PDF form from the Helsinki Design Lab web site. Inside, there is a case study with detailed analysis of the challenges Finland is facing in reaching carbon neutrality. The information has relevance beyond the nation's borders and is full of interesting data.
If these two developments can stay on schedule, they will keep Helsinki in the international fighting ring.




































































